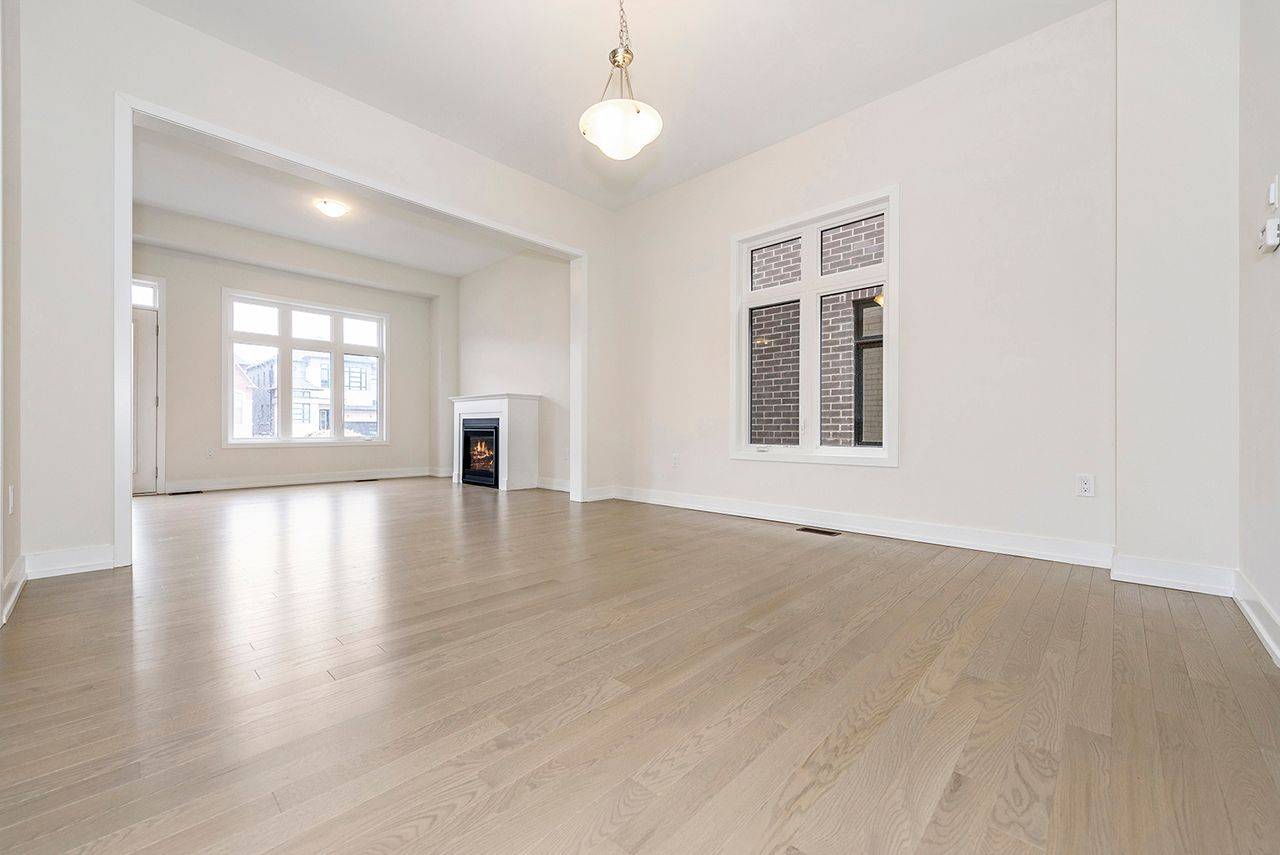REQUEST A TOUR If you would like to see this home without being there in person, select the "Virtual Tour" option and your agent will contact you to discuss available opportunities.
In-PersonVirtual Tour
$ 1,899,990
Est. payment /mo
Active
1369 LOON LN Oakville, ON L6H 7Z9
4 Beds
4 Baths
UPDATED:
Key Details
Property Type Single Family Home
Sub Type Detached
Listing Status Active
Purchase Type For Sale
Approx. Sqft 2500-3000
Subdivision 1010 - Jm Joshua Meadows
MLS Listing ID W12069209
Style 2-Storey
Bedrooms 4
Building Age New
Tax Year 2024
Property Sub-Type Detached
Property Description
WELCOME TO THIS STUNNING 2761 SQFT BRAND NEW HOME WITH 928 SQ FT OF FINISHED BASEMENT 4 BEDROOM HOME LOCATED IN JOSHUA CREEK. UPGRADED 42" UPPER KITCHEN CABINETS, STONE COUNTER TOP, Chimney Range Hood Cyclone Alito Collection - 550 CFM - 30" Width (Stainless Steel with Mesh Filters) WALK IN PANTRY IN KITCHEN, WATER LINE FOR FUTURE FRIDGE, PRIMARY SPA BATH, FINISHED BASEMENT INCLUDES 4PC BATH. SOME PHOTOS HAVE BEEN VIRTUALLY STAGED.
Location
State ON
County Halton
Community 1010 - Jm Joshua Meadows
Area Halton
Rooms
Family Room Yes
Basement Finished
Kitchen 1
Interior
Interior Features ERV/HRV, Sump Pump
Cooling None
Exterior
Garage Spaces 2.0
Pool None
Roof Type Asphalt Shingle
Lot Frontage 36.0
Lot Depth 90.0
Total Parking Spaces 4
Building
Foundation Poured Concrete
Others
Senior Community Yes
Listed by BLUE DIAMOND REALTY CORPORATION





